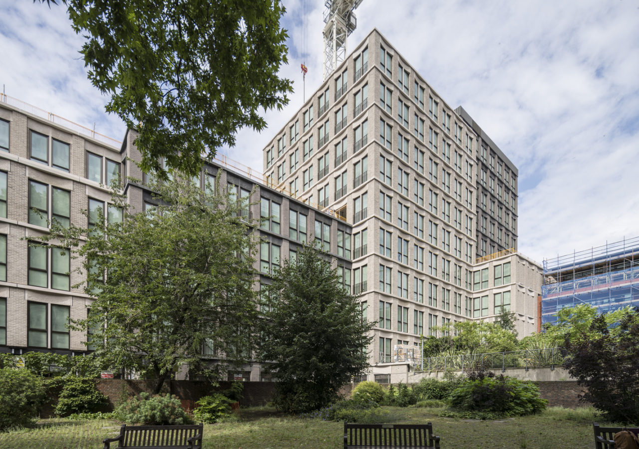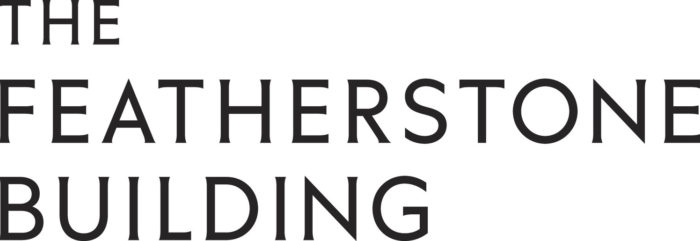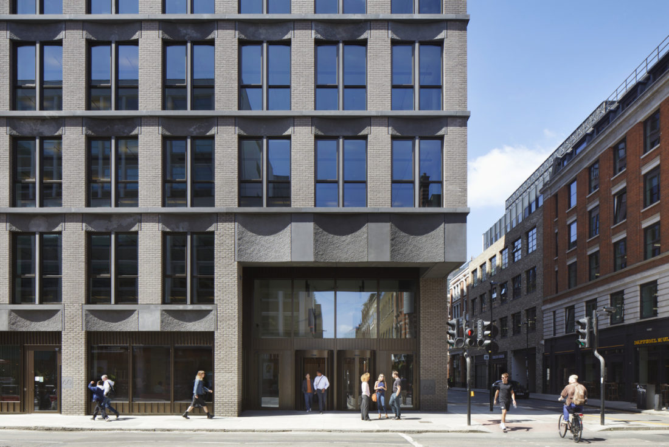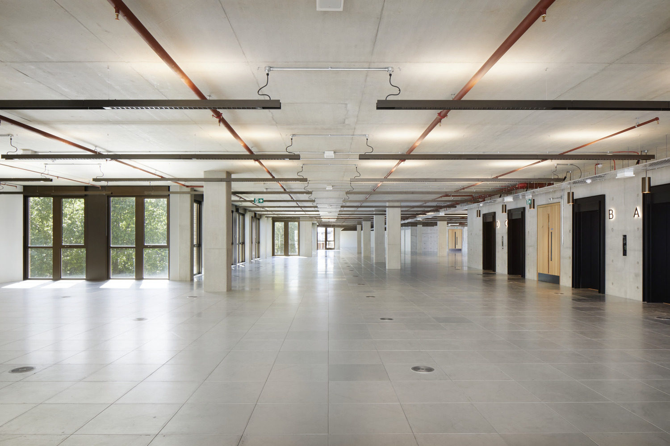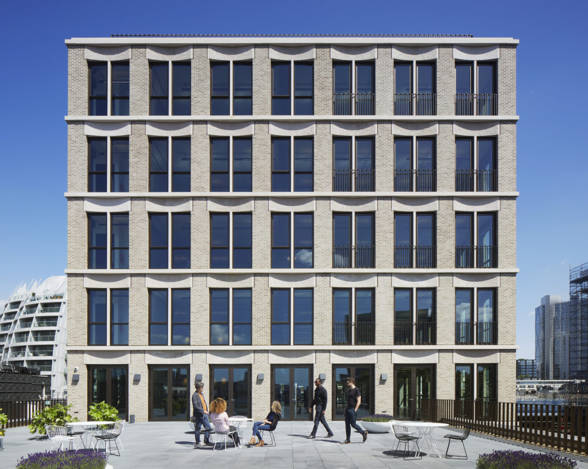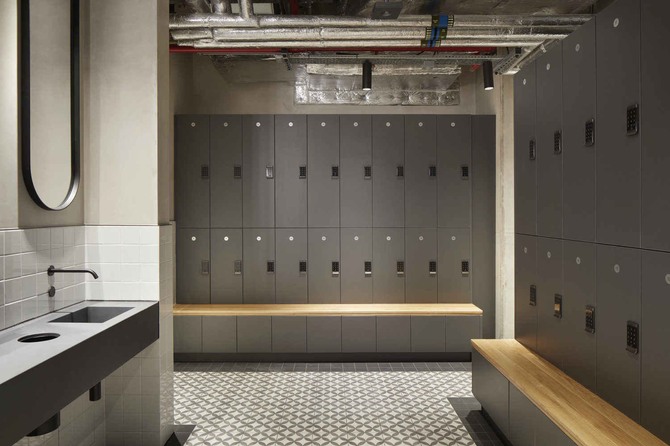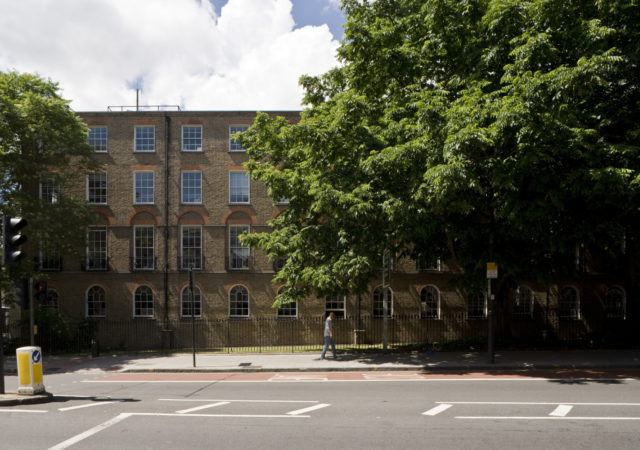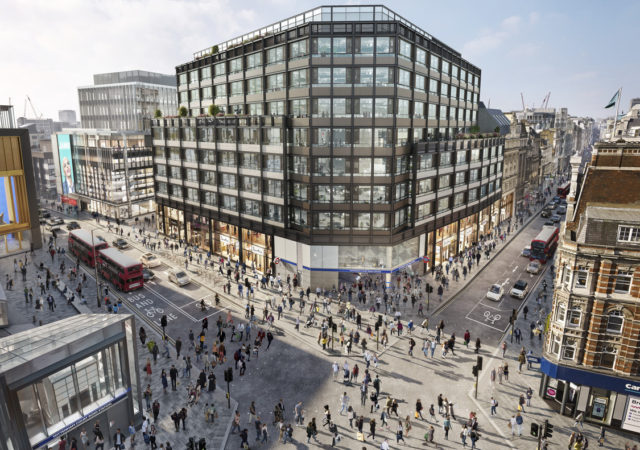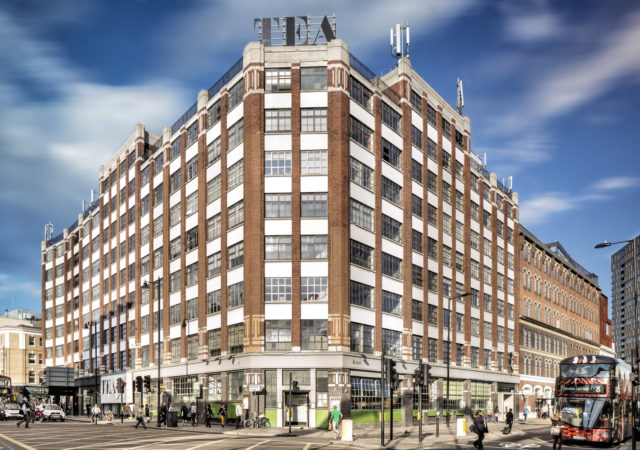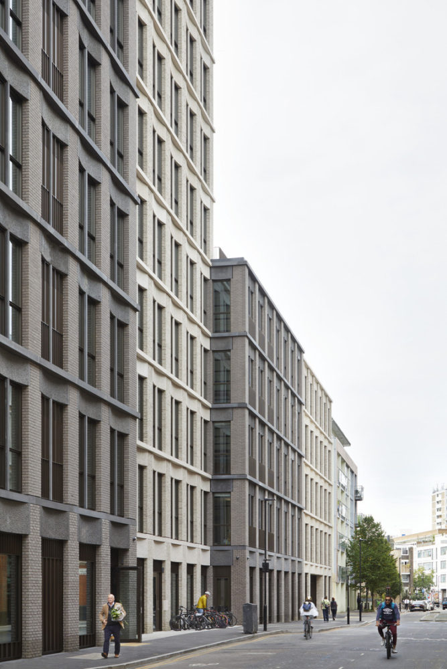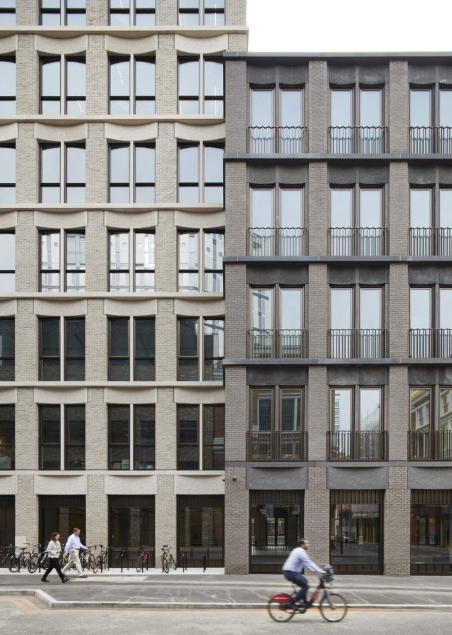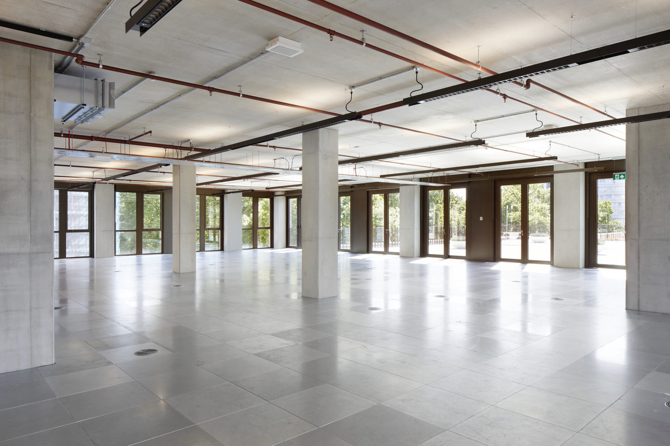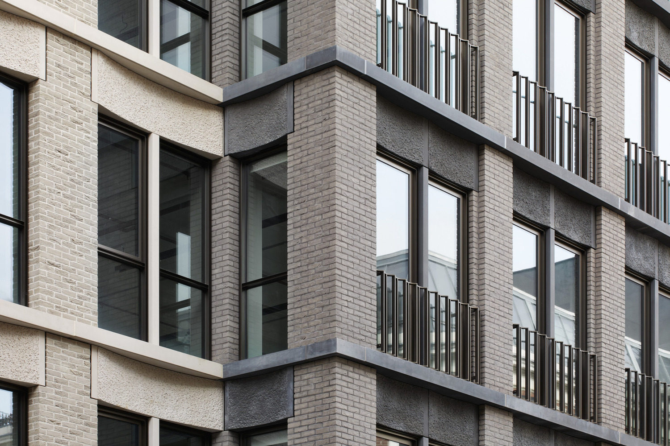51,337 sq ft of beautifully crafted, contemporary space remains at The Featherstone Building, in the heart of Old Street
The Featherstone Building is a 126,500 sq ft industrial inspired workspace for creative working, a stone's throw from Old Street Underground station, offering office and retail space.
The exquisitely designed double height reception has a 7.5m floor to ceiling height and it offers an in-house café facility with informal collaborative space. The building features multiple private terraces including a spacious communal terrace on the 10th floor. There are 3.125m floor to ceiling heights on all floors with the opportunity to connect floors, and exposed concrete ceilings with generous openable windows throughout.
The building was net zero carbon construction on completion, is targeting LEED Platinum and has achieved BREEAM Outstanding, EPC Rating ‘A’, WiredScore Platinum and AirScore Design & Operation Gold.
Agents
Compton
020 7101 2020
Knight Frank
020 7629 8171
Location
Stations nearby
-


Old Street
1 minutes' walk
-


Moorgate
7 minutes' walk
You may also be interested in
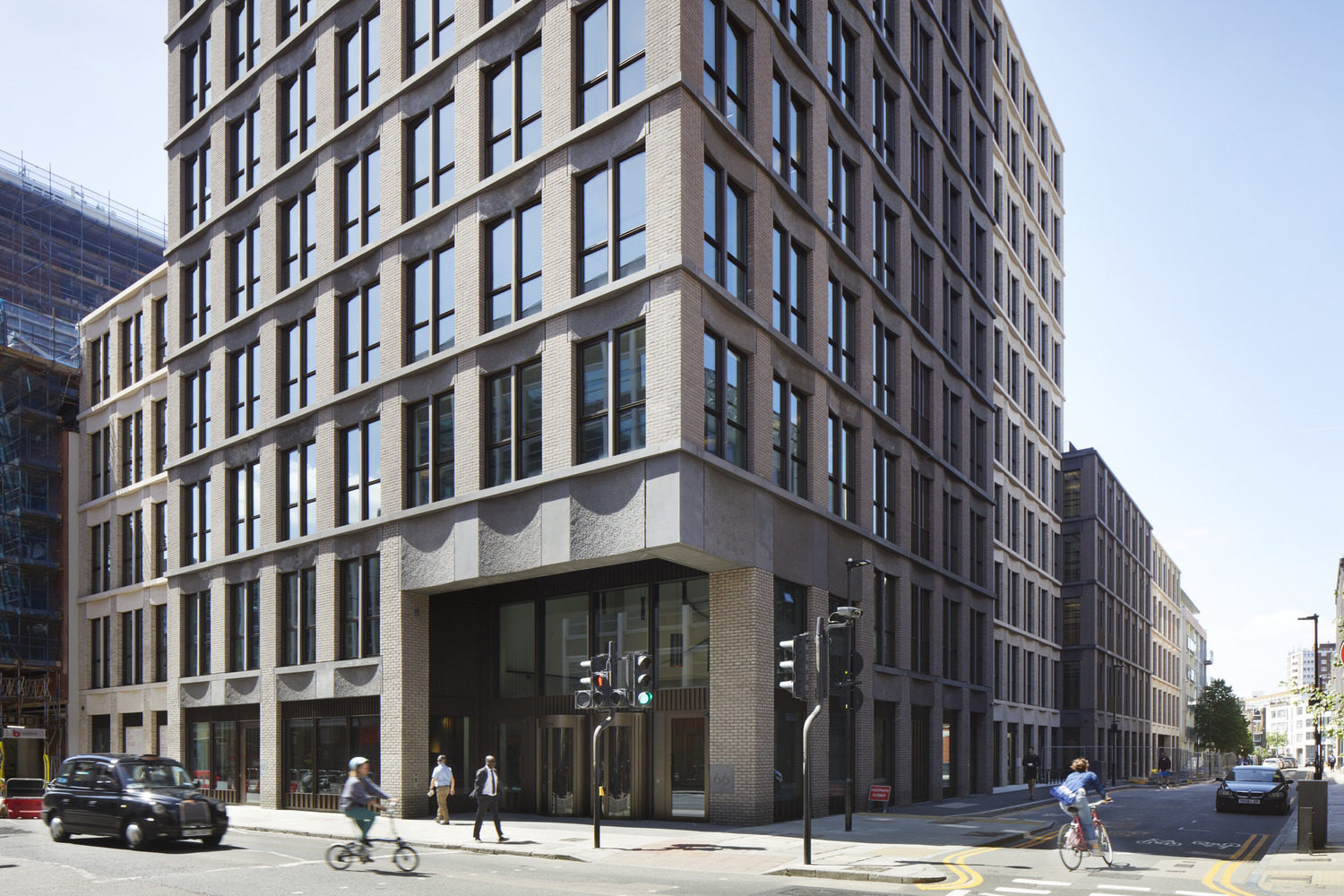
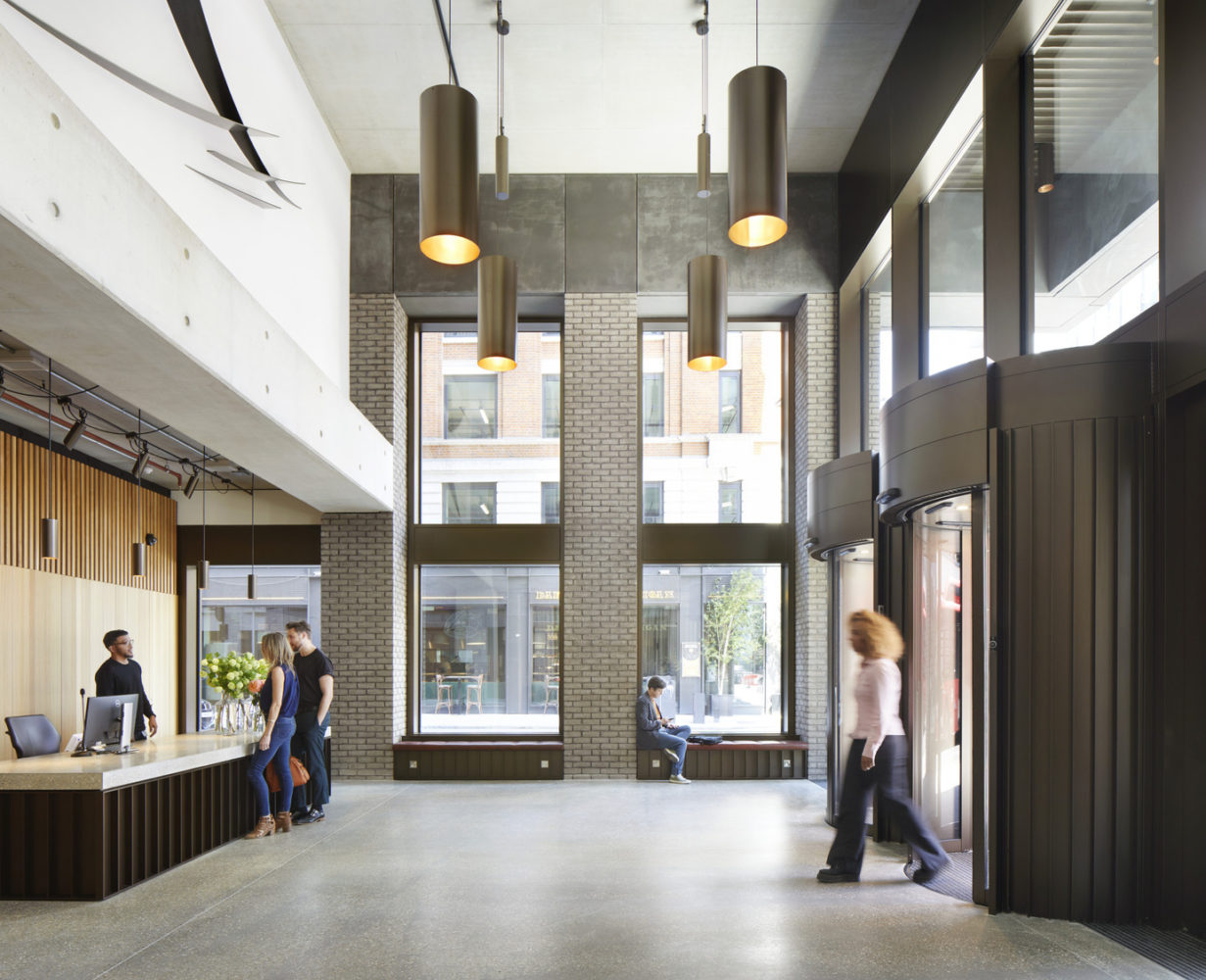
This 127,300 sq ft office-led scheme was delivered in H1 2022 and reflected an 81% uplift on the previous floor area. The property sits next to White Collar Factory by the Old Street roundabout in the heart of the Tech Belt. The Featherstone Building incorporates many of White Collar Factory’s innovative ‘long-life, loose-fit, low carbon’ features: generous floor to ceiling heights, concrete core cooling, openable windows, multiple terraces and a ground floor café linking with the reception area.
With the increasing occupier focus on the overall service and amenity offering we announced that DL/28.Old Street will be opening at The Featherstone Building in Autumn 2023. This exclusive lounge offers our occupiers shared space in which to work, meet and socialise, as well as bookable meeting rooms, private hire space and events and follows on from the success of DL/78.Fitzrovia.
The Featherstone Building has achieved a Platinum SmartScore certification. A global standard for smart buildings recognising exceptional user experiences, cost efficiency, high standards of sustainability and future-readiness.
The property is 59% let following office transactions to Buro Happold, Marshmallow and DEPT Agency.
Sustainability
- Supplied by renewable electricity and gas
- Solar PV panels will provide an on-site source of renewable energy
- Enhanced sub-metering will enable occupiers to monitor their electricity and heat consumption
- Embodied carbon emissions of the building will be offset using verified schemes
- Biodiverse green roofs to support wildlife
- Water efficiency fixtures and fittings to reduce consumption including rainwater recycling
- All timber used to construct the building is FSC certified
- 292 cycle spaces along with shower facilities to support sustainable travel
- As part of the LEED certification, Derwent London are pleased to be supporting the London Wildlife Trust at their Woodberry Wetlands Centre in Hackney. This initiative will help restore reedbed habitats and increase the diversity of wildflowers
Standards:
- Achieved BREEAM Outstanding
- Targeting LEED Platinum
- Achieved EPC Rating 'A'
- Achieved WiredScore Platinum
- Achieved SmartScore Platinum
- Achieved AirScore Design & Operation Gold
- Building designed to support WELL fit-out certification
- Village
- Old Street
- Type
- Offices
- Retail
- Size
- 127,300 sq ft
(11,820 sq m) - Space Available
- 51,337 sq ft
(4,760 sq m) - Value
- £100 - £200 million
- Completion
- 2022
- Architects
- Morris+Company
Agents
Compton
020 7101 2020
Knight Frank
020 7629 8171
Related Insights
15 April 2022
11 April 2022
16 September 2021
Related Press
28 February 2023
Downloads
Related Film
