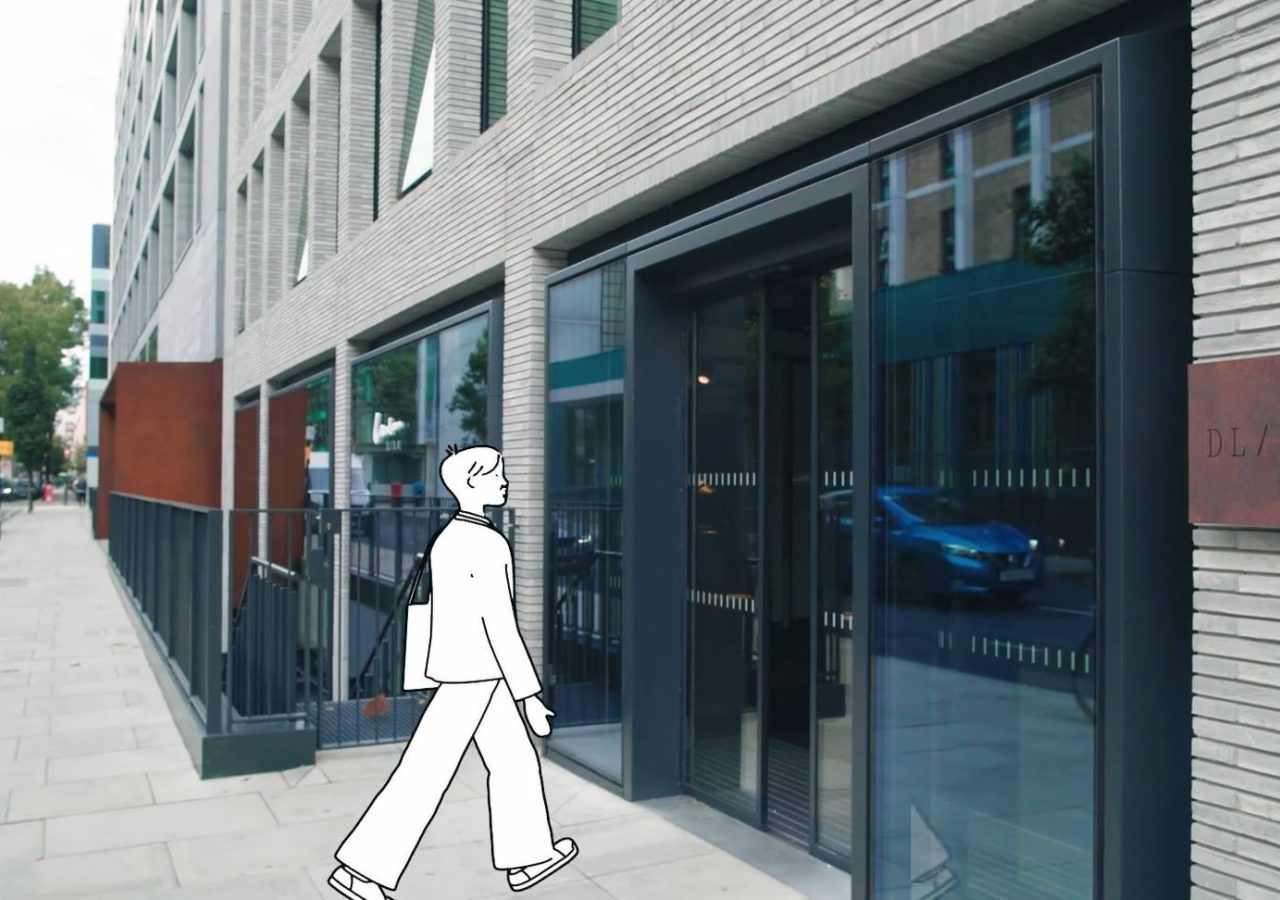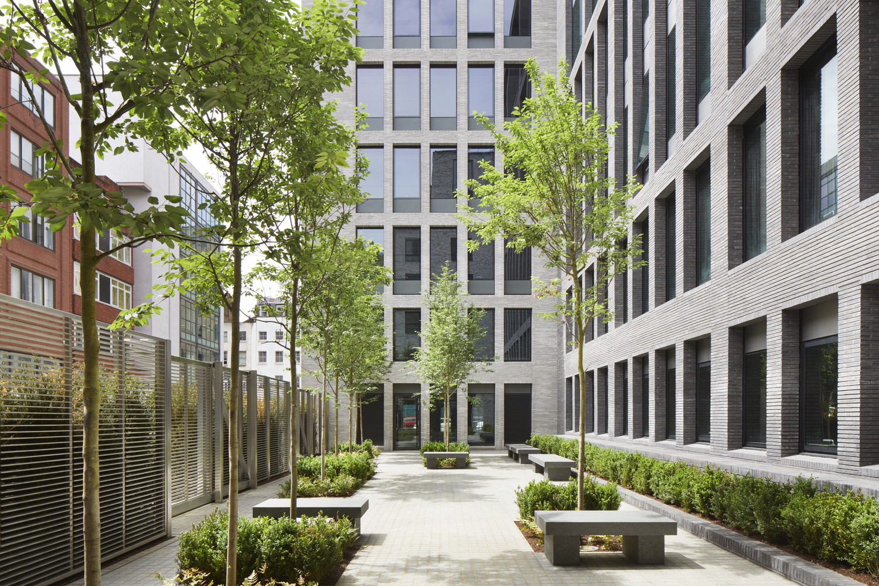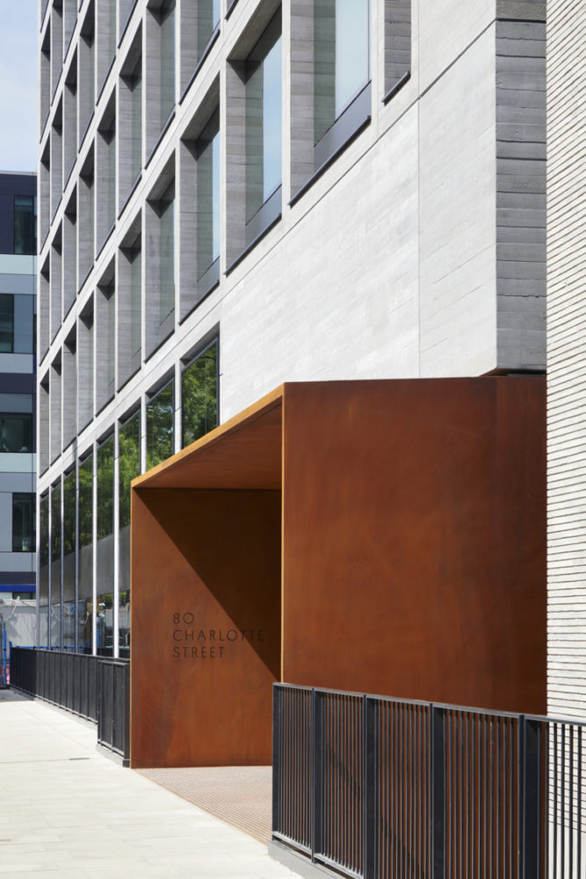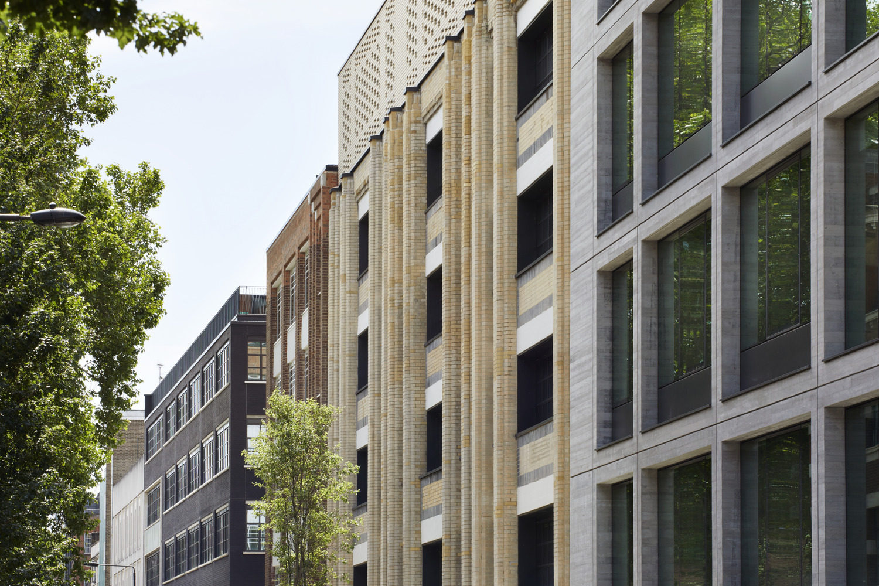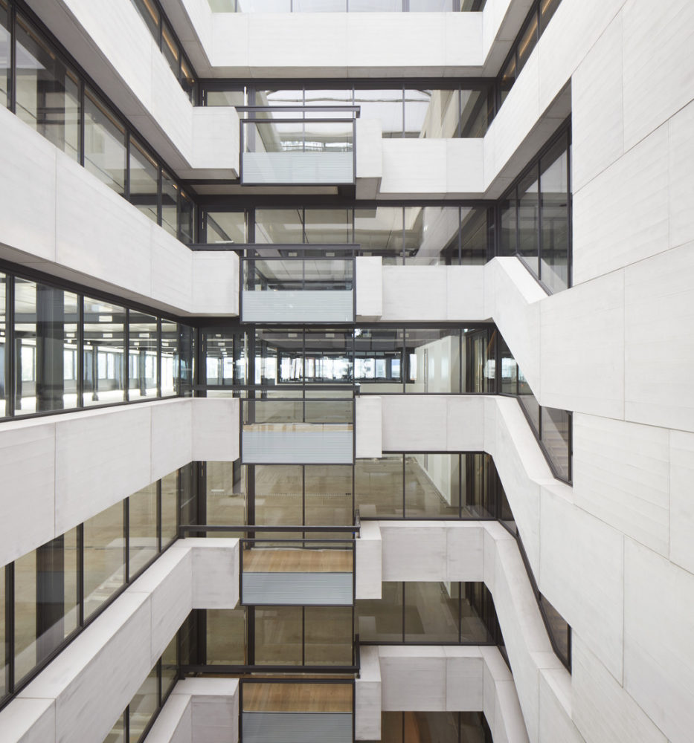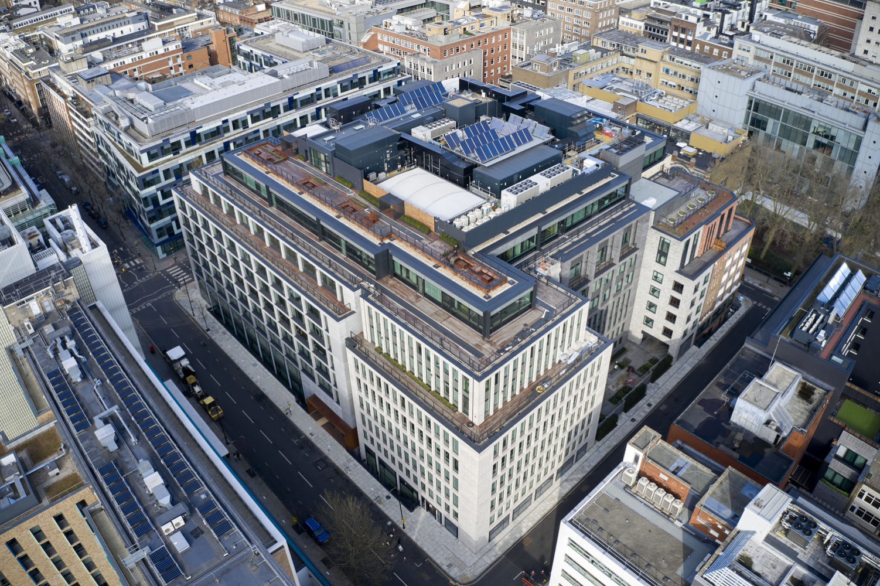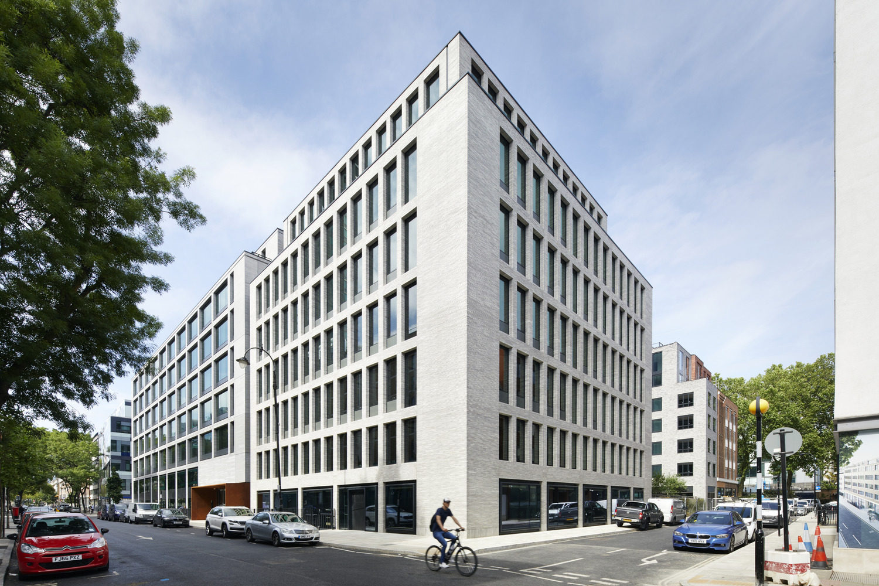
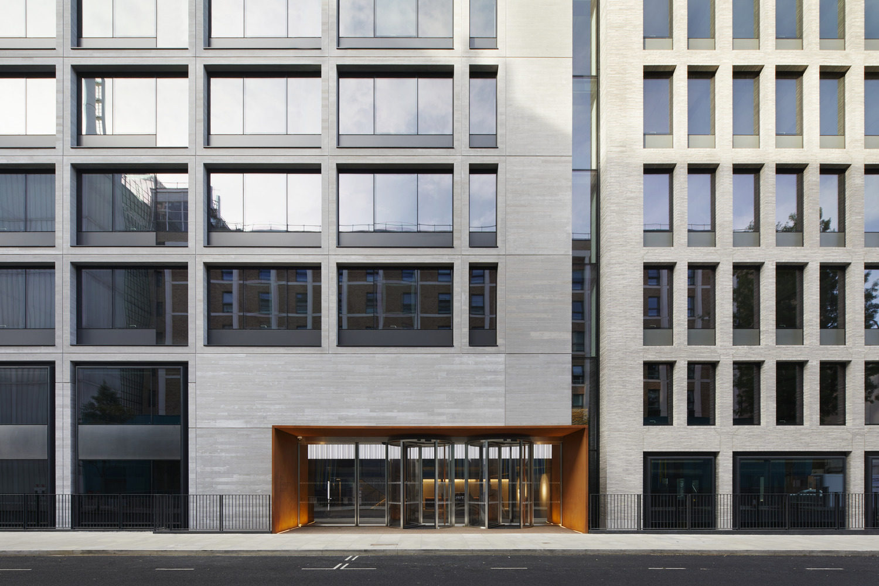
This mixed-use scheme completed in June 2020 and comprises 326,000 sq ft of offices, 43,000 sq ft of residential (10,000 sq ft affordable housing), two retail units, a new public realm park and DL/78 - a new community hub for Derwent London occupiers. The scheme has been designed by leading architects Make.
The offices are fully occupied following lettings to Arup (133,600 sq ft, £9.7m pa), The Boston Consulting Group (164,150 sq ft, £14.0m pa), Elliott Wood (11,000 sq ft), Lee & Thompson (13,000 sq ft) and NewRiver REIT (4,100 sq ft).
Sustainability
- Air Source Heat Pumps on the roof provide heating and cooling and therefore avoiding the need for traditional gas boilers which are more carbon intensive
- 80 sq m of solar thermal panels located on the roof will heat the domestic hot water reducing the building’s requirement for grid electricity
- 57% lower embodied carbon intensity than the RICS benchmark with embodied carbon of 506kg CO2e per m2 versus the RICS Building Carbon Database (offices) average benchmark of 1,177kg CO2e per m2
Standards:
- BREEAM Excellent
- LEED Gold
- EPC B
Related Insights
18 January 2022
Related Press
16 June 2020
11 September 2017
28 February 2017
20 September 2011

